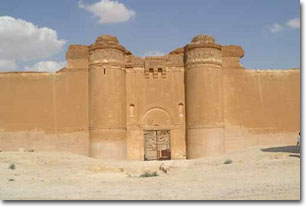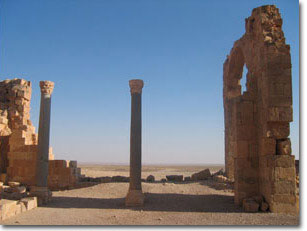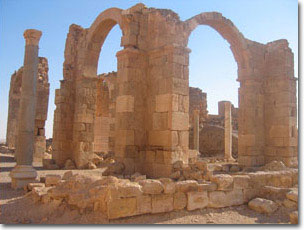|
 The
east castle is 110 east of Palmyra; the west one is 90 to west; the
purpose of the two desert castle complexes (Qasr al-Heir Ease and West)
has stimulated much debate in recent decades. In "City in the Desert".
Recording the results of an American expedition of 1964 - 72, Grabar
note that the monumental facades of these two palaces are not
commensurate with the more mundane internal structure and the
utilitarian nature of most of the items found. Archaeologists see a
confusion of styles - Byzantine, Mesopotamian/Persian and local - which
in this case resulted more in an unresolved pastiche than the triumph
of synthesis realized in the Umayyad Mosque. Nevertheless, it is a
bizarre ruin of great interest and although one should not expect
another Palmyra or even a Resafe, the one hour diversion each way is
well worthwhile. The
east castle is 110 east of Palmyra; the west one is 90 to west; the
purpose of the two desert castle complexes (Qasr al-Heir Ease and West)
has stimulated much debate in recent decades. In "City in the Desert".
Recording the results of an American expedition of 1964 - 72, Grabar
note that the monumental facades of these two palaces are not
commensurate with the more mundane internal structure and the
utilitarian nature of most of the items found. Archaeologists see a
confusion of styles - Byzantine, Mesopotamian/Persian and local - which
in this case resulted more in an unresolved pastiche than the triumph
of synthesis realized in the Umayyad Mosque. Nevertheless, it is a
bizarre ruin of great interest and although one should not expect
another Palmyra or even a Resafe, the one hour diversion each way is
well worthwhile.
The East Palace:  There are possible traces of a pre-Islamic or Byzantine origin of the
complex, citing the presence of architectural elements such as
capitals. When work commenced on the Umayyad complex (728/9 under
Caliph Hisham), it may already have been in use for oasis garden. The
water supply that made settlement possible was based on a water-course
leading from a dam at al-Qawm, 30 km to the north west. The gardens,
850 ha in extent, were surrounded by 22 km of largely mud-brick walls. There are possible traces of a pre-Islamic or Byzantine origin of the
complex, citing the presence of architectural elements such as
capitals. When work commenced on the Umayyad complex (728/9 under
Caliph Hisham), it may already have been in use for oasis garden. The
water supply that made settlement possible was based on a water-course
leading from a dam at al-Qawm, 30 km to the north west. The gardens,
850 ha in extent, were surrounded by 22 km of largely mud-brick walls.
Like the companion castle, Qasr al-Heir West (200 km west), the scale
of the Qasr (Palace) owes a good deal to the edifice complex that
marked the second half of the Umayyad dynasty, particularly under
Caliph Hisham. Traditional explanations have covered a range of
possibilities from pleasure (a hunting lodge with oasis gardens)
through practical to military. The site was probably originally built as a grandiose agricultural
settlement intended to cower and help control warring desert tribes. It
later acquired a more distinctly economic purpose with the addition of
the east building or caravanserai to encourage commercial traffic. The
original motivation for the settlement (probably around 700) was the
need to pacify the area after a series of murderous tribal wars. The
two palaces played the major role easing the connection between
Mesopotamia and Syria on the route Damascus-al
Jezira-Mesopotamia-Persia. (al Jezira is the north east area of Syria
north the Euphrates). After Hisham's Caliphate, Syria was purposefully neglected; especially
under Abbasid rule from Baghdad. The palace wasn't, however, abandoned,
there being signs that the Abbasids saw economic advantage in bringing
it to fruition, albeit on a reduced scale. The site was abandoned
permanently in the 13th century due to the damages caused by the Mongol
invasions. The central complex consists of two distinct castles, 40 m apart and
carefully built from fine grained grey limestone. The two gateways
guarded by semi-cylindrical towers on each side face each other with a
minaret between. The gate of the eastern castle is reasonably well
preserved and is the most interesting architectural feature of the
complex. The decoration shows a conscious juxtaposition of styles
(Mesopotamian, Byzantine and local). The two half-circle towers found
on each wall are on the entrance side moved in to flank the gateway.
The upper frieze is in brick. This smaller eastern castle (70 m²) has been judged to be the more
military in purpose, perhaps because its defenses are more intact and
it has a single entrance. It was almost certainly built as a khan or
caravanserai, possibly as an afterthought after the agriculture-based
settlement under official sponsorship had been initiated. The larger castle (167 m²) on the west had six times as much space for
habitations and common facilities but its walls and five gateways are
less well preserved. The buildings in this castle comprised twelve
segment each roughly a square - six were living quarters of
approximately the same plan; three were ancillary service areas; one
was an official building; one housed olive presses; and the last was a
mosque. The minaret, placed between the two castles, is not adequately
explained. Assumed to be contemporary with the rest of the complex, it
would be the third oldest minaret in Islam. Yet, there was no mosque to
which it was attached unless one sees it as related to the mosque in
the south eastern quarter of the larger palace. The West Castle:  The existence of a settlement in this bleak spot in the desert has
always depended on the supply of water to its gardens from the nearby
dam at Harbaqa. The water canal was 17 km long. The Palmyrene
established the first settlement here in the first century AD but it
was abandoned after their revolt in 273. The Byzantines (under
Justinian) and their local Arab allies, the Ghassanid tribe,
re-occupied the site in 559 and established a monastery, some of the
remains of which still survive. The existence of a settlement in this bleak spot in the desert has
always depended on the supply of water to its gardens from the nearby
dam at Harbaqa. The water canal was 17 km long. The Palmyrene
established the first settlement here in the first century AD but it
was abandoned after their revolt in 273. The Byzantines (under
Justinian) and their local Arab allies, the Ghassanid tribe,
re-occupied the site in 559 and established a monastery, some of the
remains of which still survive.
The Umayyad Caliphs established here a retreat from the environment and
pressures of Damascus. But this "hunting lodge" reflected the Umayyad's
Judicious cultivation of both leisure and practicality. It was built on
the Byzantine site by the last great Umayyad Caliph, Hisham (724 - 43).
The construction began almost at the same time as in the East Castle
200 km across the desert, beyond Palmyra. It served the same practical
purposes as the East Castle. Ayyūbid and Mamelukes used the site for military purposes but after the
14th century Mongol invasions, it was again deserted. The huge monumental gateway of this castle was taken to be the façade of the National Museum in Damascus. The remains of a hammam (bath) were excavated by the French. The small
reservoir for collection of the waters channeled from the Harbaqa Dam
are found to the west. From here the gardens were irrigated. A khan was
built at a distance of 1 km in 727 and its entrance has been re-erected
in the garden of the National Museum in Damascus. |


